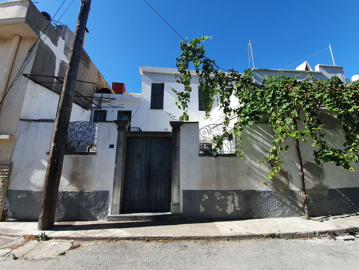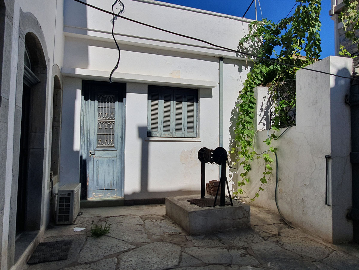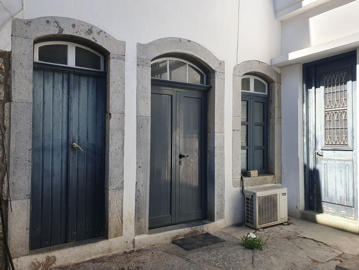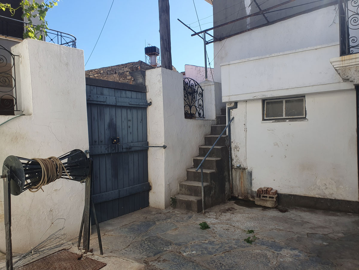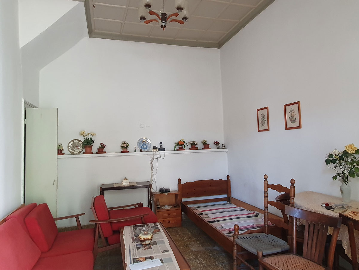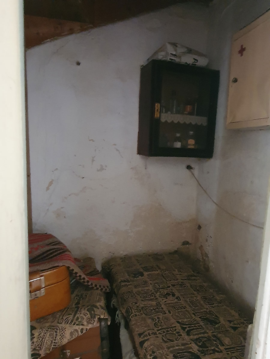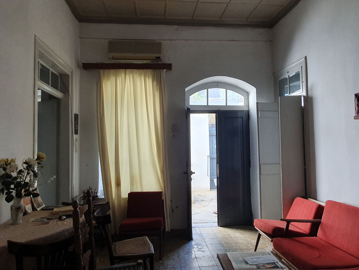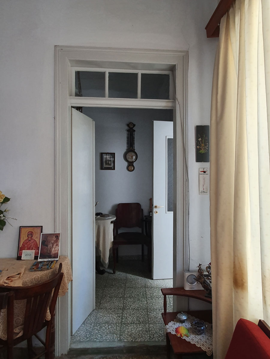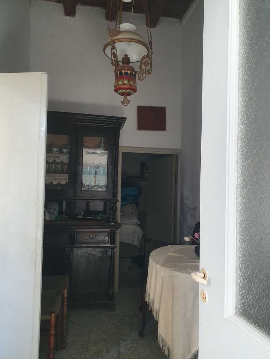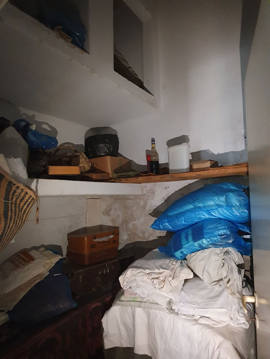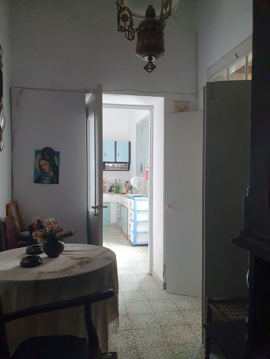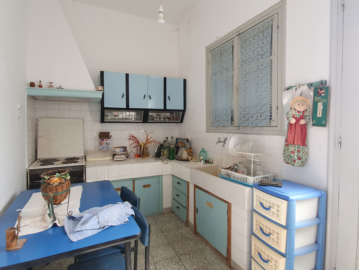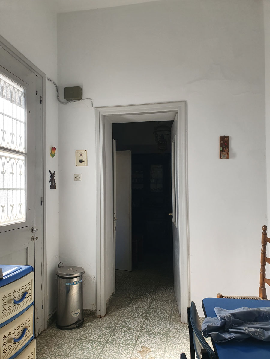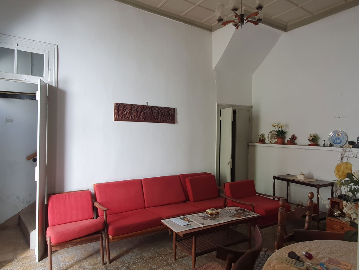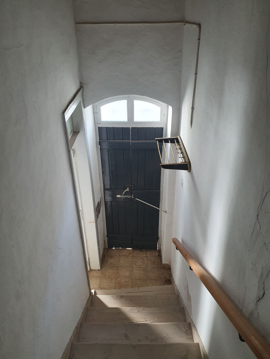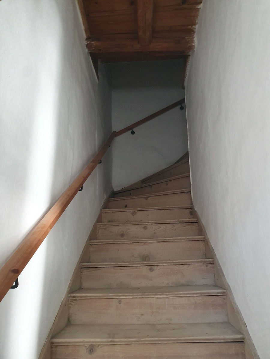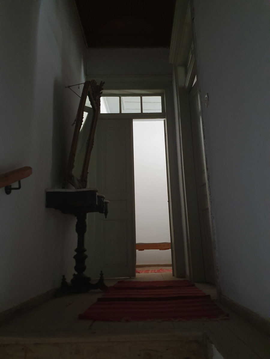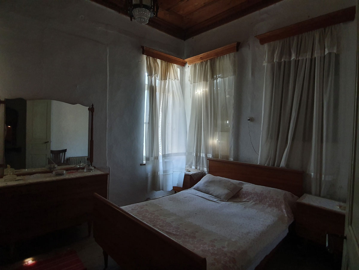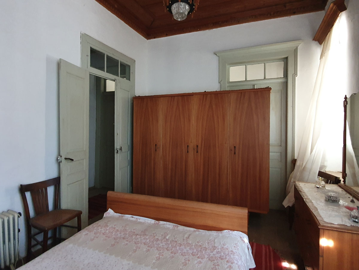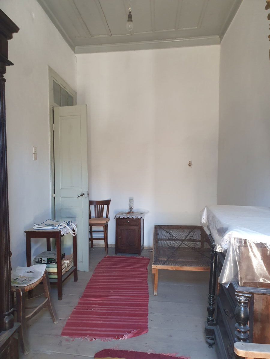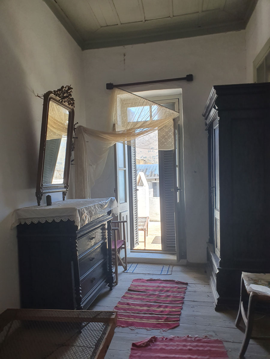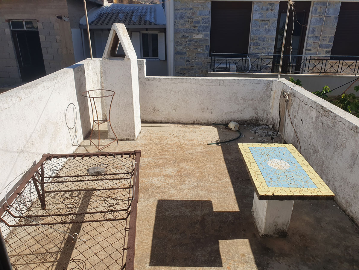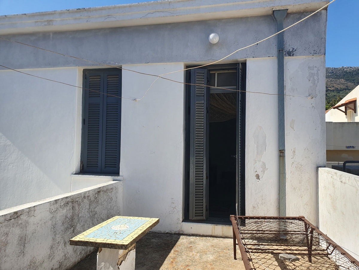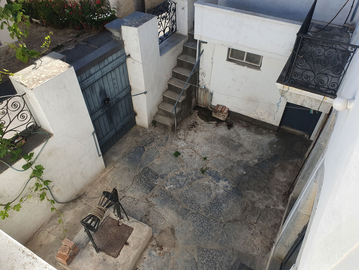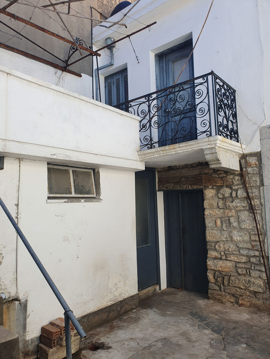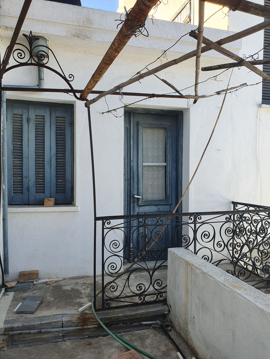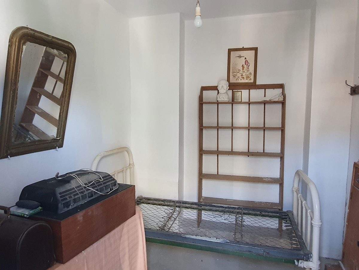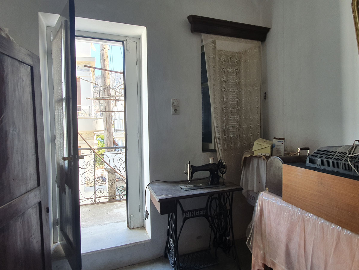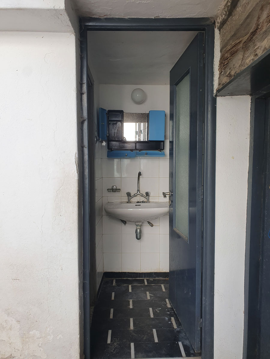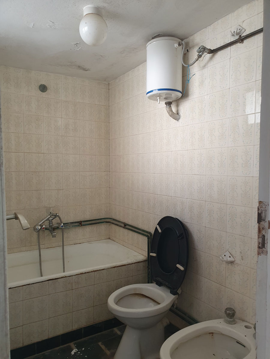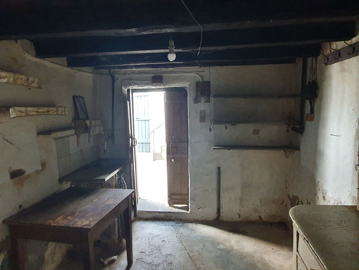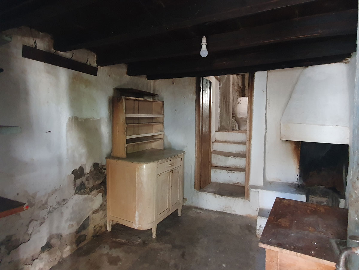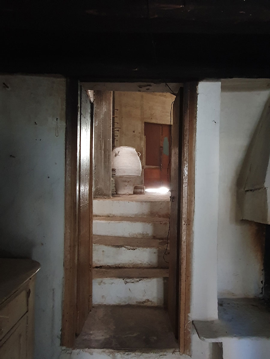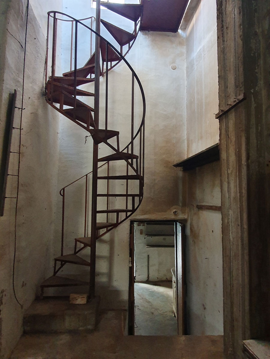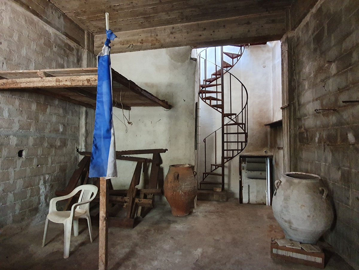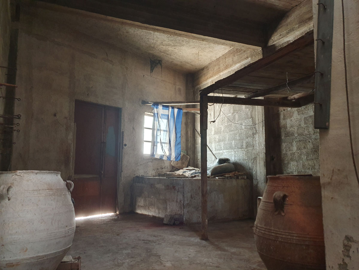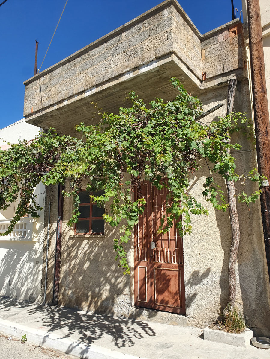Classic stone-built house with great many features in Neapoli
This property of about 120 m2 is situated on a plot of about 108 m2. It has access from two different streets in the village.
The property consists of two independent parts, which are now accessible internally.
The main house has access through a nice gate and opens onto a courtyard of about 20m2. There is a well, which is still in use.
From the courtyard, there is access to the living room, the kitchen, the bathroom and a storage room.
The living room has a separate dining room with a small storage room. The kitchen can be accessed through the dining room. The bathroom has its own entrance through the courtyard.
From the living room, the wooden stairs lead to the first floor with a spacious master bedroom with a beautiful wooden ceiling and a second (bedroom) room offering access to the balcony.
From the courtyard is an external staircase to the first floor where there is another bedroom.
The storage room was the former kitchen and has a large fireplace. From here is access to the second part of the property. This is a large high room that was used for storage and grape harvesting. A spiral staircase gives access to the roof, which could be used as a roof terrace.
This space could very well be converted into an independent one-bedroom house. Indeed, it also has its own entrance from another street, with plenty of parking space.
The town of Neapolis has a beautiful central square with a large church, park and many cafés, restaurants and shops. Neapolis has a central function for all the small villages around it and has a hospital, police station, post office, super markets, schools, cinema, museum etc.

